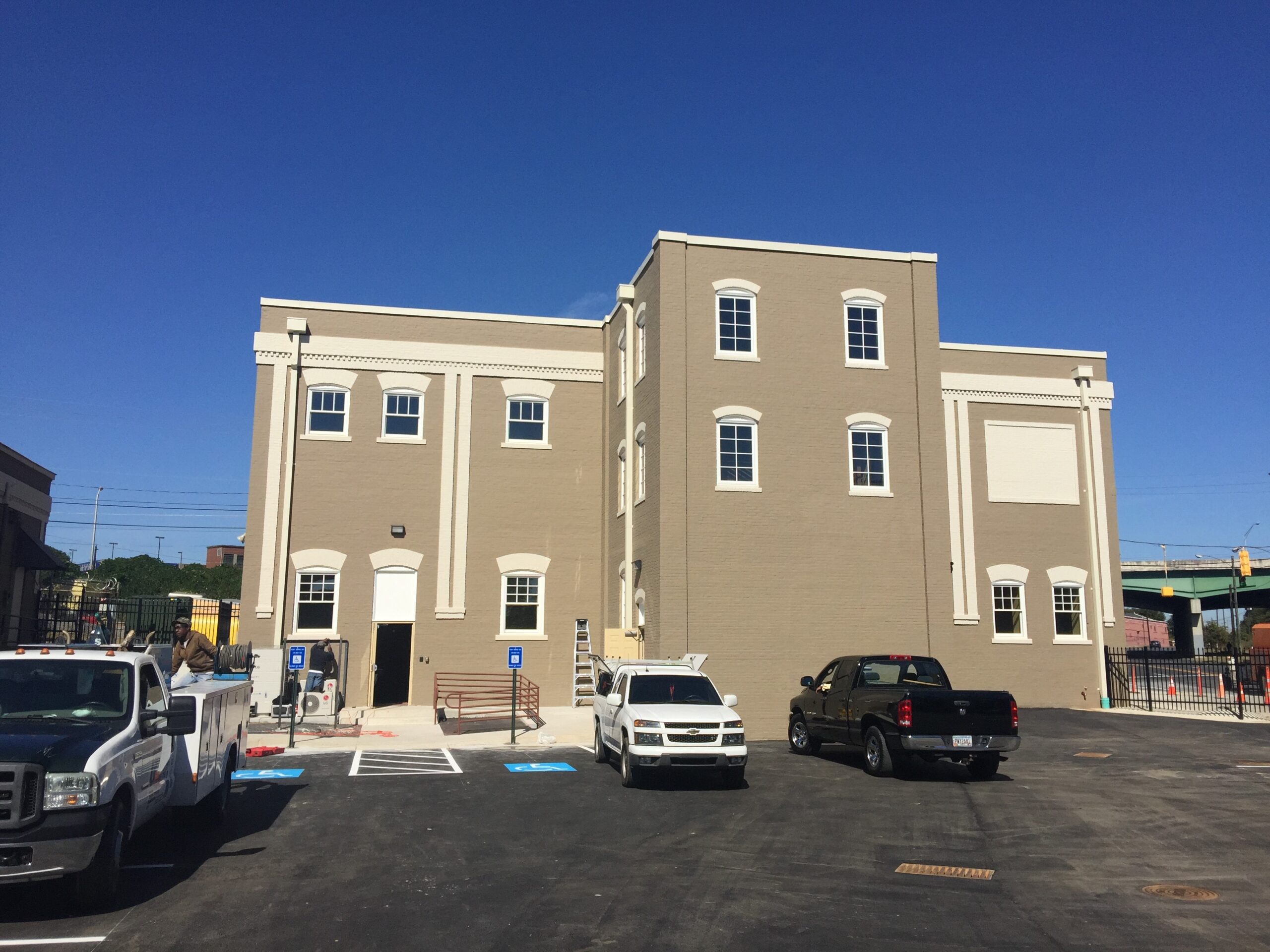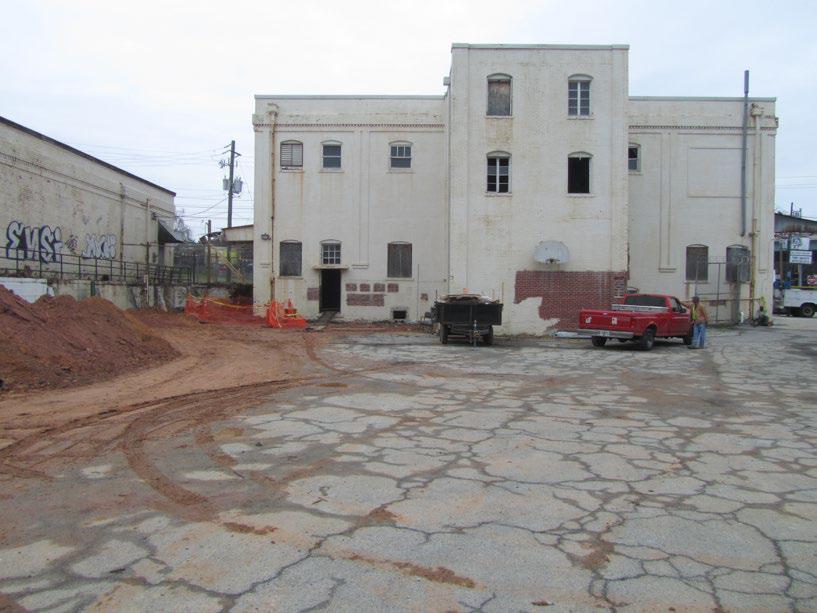

The City of Atlanta, Fire Station # 7 building was built in 1910. The structural integrity of the building came into question with the support columns deteriorated, and widespread interior, water damage as a result of exposure to moisture. The mechanical, electrical, and plumbing systems were no longer in operation with the building vacant for several years. Due to the age of the building, it was also likely to contain lead-based paint and asbestos containing materials (ACM).
The City of Atlanta made plans to renovate the building and convert the building to an Emergency Dispatch and Community Center. The scope of services includes: project management and coordination; architectural design; electrical engineering design; mechanical, plumbing and fire protection design; structural design; preliminary survey of lead-based paint, asbestos, mold, and the removal of the above ground storage tank; civil engineering design; survey of the building envelope; and construction documentation and administration services. This existing 104-year-old Fire Station #7 is seeking LEED (Leadership in Energy & Environmental Design) certification.
SKYLINE is providing civil engineering design services including provisions for parking, erosion and sedimentation control, pollution control, and storm water drainage. Boundary and topographic surveys were performed to facilitate civil engineering design. SKYLINE responsibilities also included GDOT coordination and construction administration.


